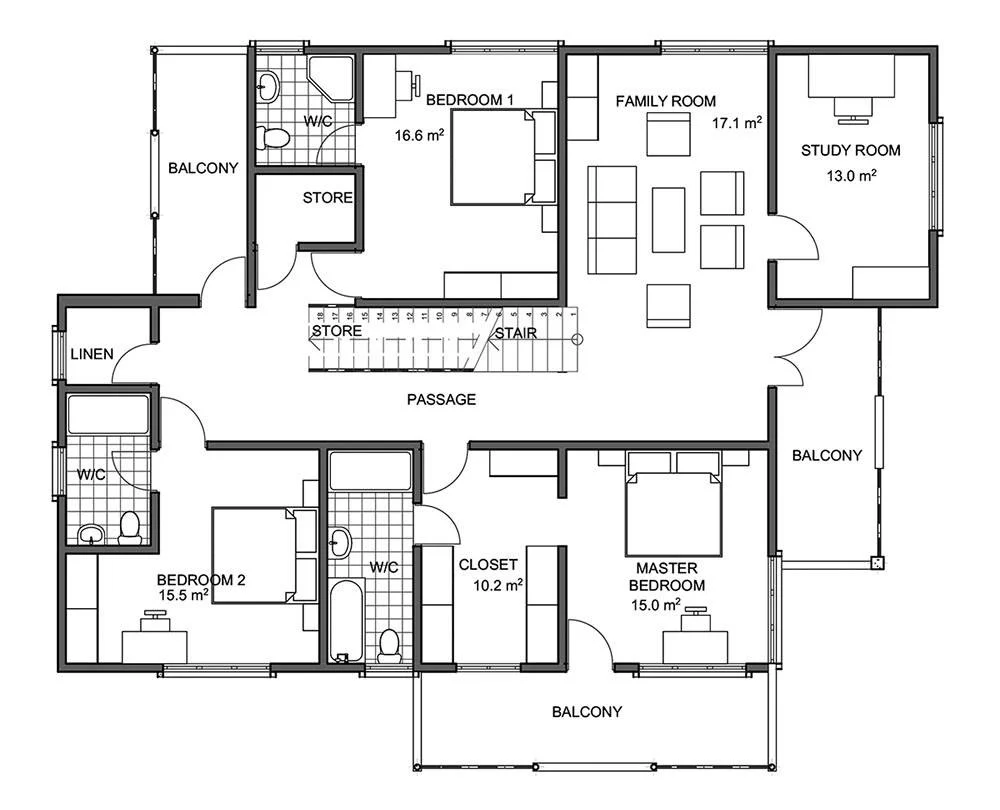
When selecting a design from one of the third-party links provided, it’s important to understand that these plans are often developed without consideration for the specific building codes and environmental conditions of Northern Michigan. While these designs may be visually appealing and meet general standards, they typically require additional architectural modifications to comply with local building department regulations. Factors such as snow load requirements, frost line depth, wind zones, and energy efficiency standards in Northern Michigan can significantly differ from those assumed in generic or out-of-state design templates.
Because these designs are not originally crafted with the local landscape or climate in mind, the building department will often require updates to ensure the plans are structurally sound and legally compliant. This means that additional architectural work is usually necessary before construction can begin. Northern Michigan Home Builders has extensive experience in reviewing and adapting third-party designs to meet all local codes and ordinances. Our team understands what local inspectors look for and can make the necessary adjustments quickly and accurately.
By working with Northern Michigan Home Builders, you gain a trusted partner who can seamlessly take your chosen design and tailor it to the unique demands of your building site. Whether it's reinforcing structural elements to handle heavy snowfall or updating insulation specs for energy code compliance, we ensure your project is fully approved and ready to move forward. Our expertise in local regulations allows us to bridge the gap between your dream design and a buildable, code-compliant home in Northern Michigan.